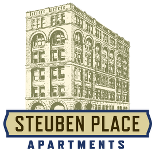Floor Plans
Steuben Place offers a variety of studio, one & two bedroom floor plans that allow our residents to enjoy luxury and style, all in one convenient location. Our open concept floor plans offer the perfect space for entertaining your family & friends.
In every apartment, you will find a spacious living area featuring high ceilings and enormous windows offering abundant natural light. Beautiful hardwood floors, stainless steel appliances and granite countertops complete your fully-equipped kitchen that you are sure to fall in love with.
Our residents love where they live, so availability is typically scarce. Please check below for current & upcoming availability. If you do not see availability for the unit you are interested in, please check back later or Contact Us for more information.








